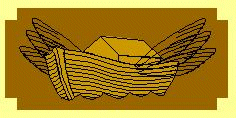
|
Photographs of Warkworth Castle KeepClick on an image to see the full picture |
||


Back to the Castle |
The Percy family built the Keep in the late 14th century. This was one of the finest
in the country, with an advanced design that would have provided impressive
accommodation as well as a status symbol worthy of such a powerful family. The
cross-shaped keep is like a castle within the castle. It is built on three main
storeys and includes a great hall, chapel, kitchens, storerooms and various chambers.
A central "lightwell" provides daylight to some of the inner rooms and also allows the
capture of rainwater into a tank which has a separate channel to allow water to be
diverted to flush the latrines. A tall lookout tower completes the design.

|



In the Outer Bailey
|
|

